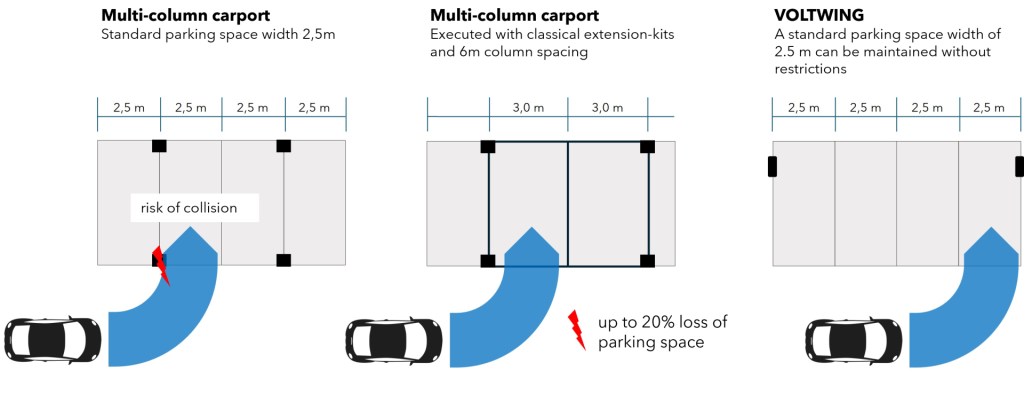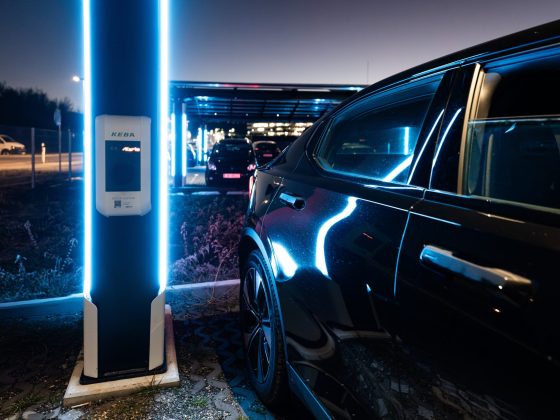Comparison of different PV carport systems
There are now countless providers of PV roofs on the market. We have tried here to show you the main differentiating features between VOLTWINGS PV carports and other types of construction and to provide as objective a comparison as possible with solar carports – without, of course, going directly into the competition.
Fundamentals
The VOLTWING product series includes pioneering innovations in the field of solar carports. Everything is based on a modular construction kit that is manufactured almost exclusively in Austria and Germany. This results in a fully thought-out, scalable and high-quality mechanical engineering product that offers the same flexibility in implementation as a project-specific individual solution, but clearly stands out from current PV carports on the market in terms of resource efficiency, design and the integration of features. Below are some of the key differentiating features and problem-solving approaches:
Competitor comparison
Variable floor plan
You are currently viewing a placeholder content from Vimeo. To access the actual content, click the button below. Please note that doing so will share data with third-party providers.
More InformationEven in the case of highly standardized buildings, e.g. in the food retail sector, the parking lot is usually designed very differently. The simple reason for this is that the parking area is based on the available land and the local development requirements. The main drivers of complexity here are the different lengths of the parking spaces, 1 or 2 rows of parking spaces, green strips, longitudinal slopes, distance to property boundaries and naturally different parking space widths. In the case of PV carports, there is also the different orientation to the sun in order to achieve maximum energy yield.
To solve this problem, Meiser Solar Solutions relies on a highly flexible modular system that can be adapted to almost any floor plan and orientation thanks to the variable length of the carports, different roof shapes, integrated slope compensation and variable column positions. Special widths such as disabled parking spaces can also be easily integrated. Competitor systems are either planned and built on a project-specific basis or have fixed lengths, often as extension packages, but always follow a predetermined grid dimension, which either results in a loss of parking space and/or a complete redesign of the parking lot. The different roof shapes also mean that a suitable system can be selected for every orientation to the sun.
Cantilevered construction vs. multi-column construction
Cantilevered construction: In comparison to multi column constructions with columns on the entrance side, the amount of material used for the substructure and foundation is naturally higher, as very high moments have to be dissipated. However, multi-column constructions have several disadvantages such as low parking comfort (which, for example, deters customers, especially in highly frequented parking lots), a high risk of collision and a loss of parking space, as the parking spaces next to the columns must be wider in order to be able to park.
Meiser Solar Solutions relies on cantilevered constructions in combination with a maximum column spacing of up to 10.4m in order to reduce the number of foundation points required.

Standard solution vs. individual solution
VOLTWINGS stands for a replicable series solution with the flexibility of an individual solution. Compared to an individual solution, the series modular system offers many advantages:
All VOLTWINGS PV carports consist of established and optimized individual components that are perfectly matched to each other and are always manufactured and coated using the same process. This eliminates the need for on-site adjustments, as an individual project can never be planned and produced to the same level of detail as a series solution.
The same applies to installation – a tried and tested system holds no surprises, for example because collisions between components were not noticed during planning. With the installation instructions, every move is perfect and installation is quick, safe and efficient. As a result, the parking lot is only closed for a short time.
The modular system is designed in such a way that the interfaces to the other trades are clearly delineated and there is no need for work to run into each other. This reduces the planning and coordination effort.
Thinking through every detail and integrating features such as lighting, cabling, the inverter or charging technology including AC connection in a sophisticated way is only worthwhile for a series product. The effort involved would simply be too high for an individual project and would result in the “DIY solutions” that are often seen today
For the VOLTWINGS series product, there is an integrated planning solution for ArchiCAD that allows you to work with the finished model as early as the submission planning stage, rather than first creating a sketch and then entering detailed planning as the project progresses. This saves time, costs and potential change planning.

Charging technology
The combination of a PV carport and charging technology for electric vehicles is of course logical. With a view to the end of combustion engines in 2035, it is clear that the future belongs to electric vehicles. These naturally need the appropriate charging infrastructure – preferably at every parking space. However, we understand that not every customer wants to install charging points on every parking space straight away. That’s why the Meiser Solar Solutions system allows charging technology to be retrofitted on every parking space – even at a later date and without additional excavation work.